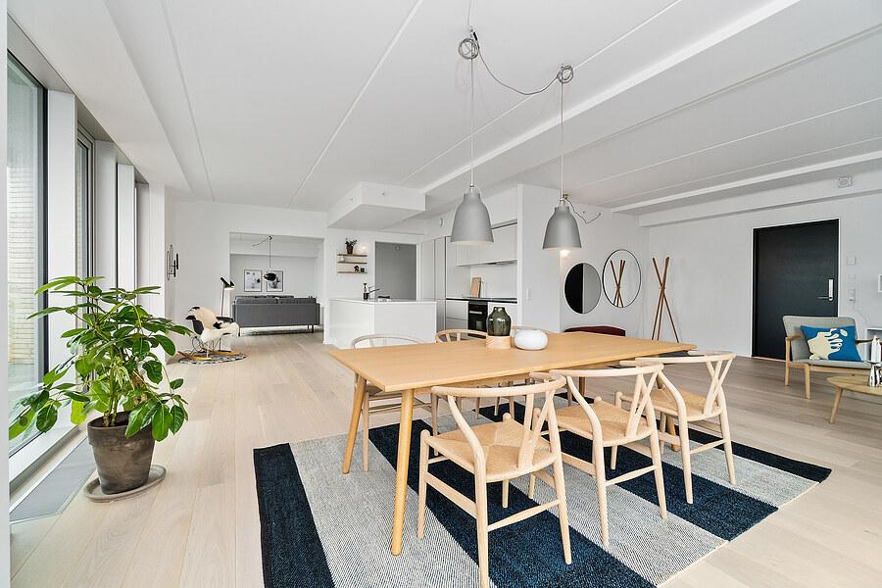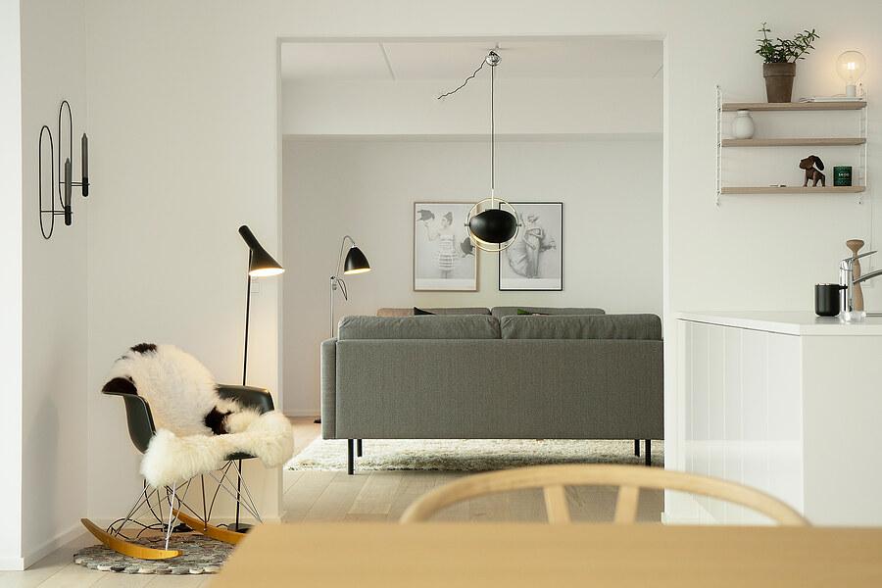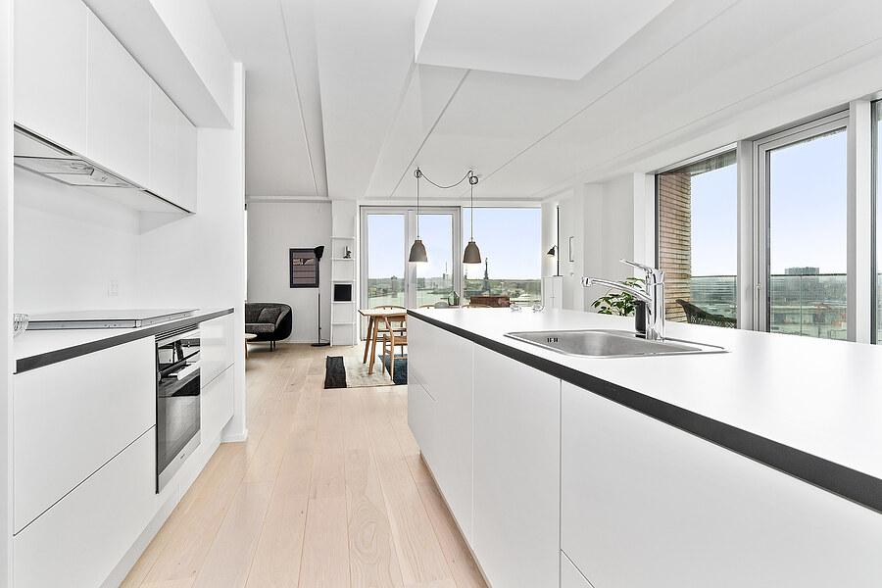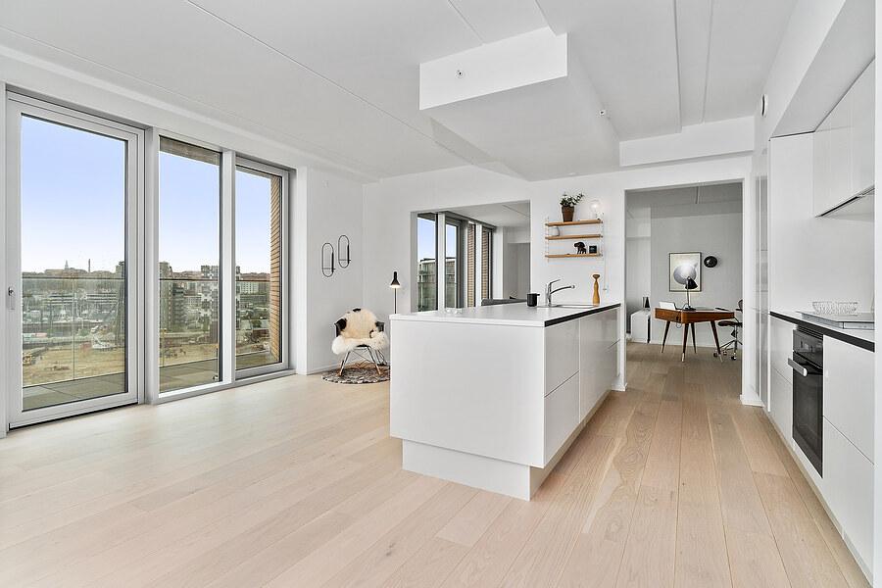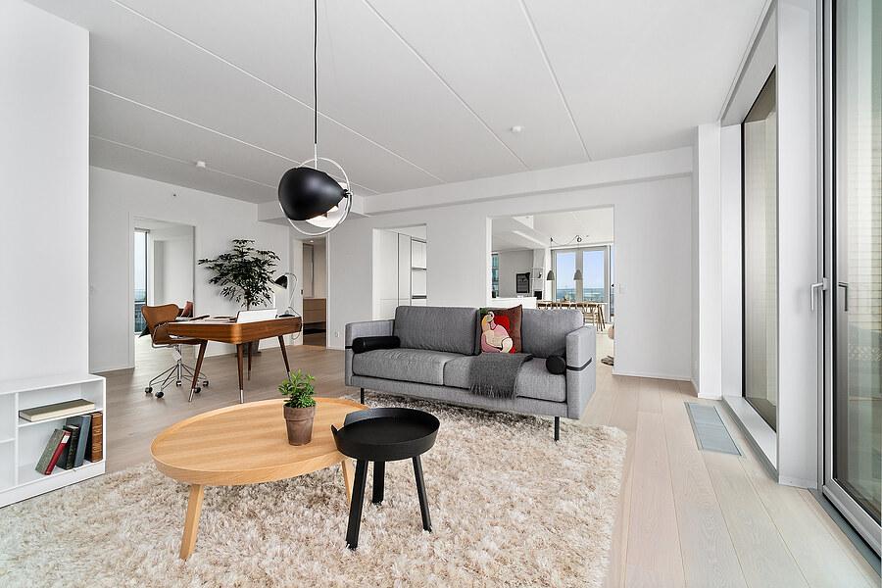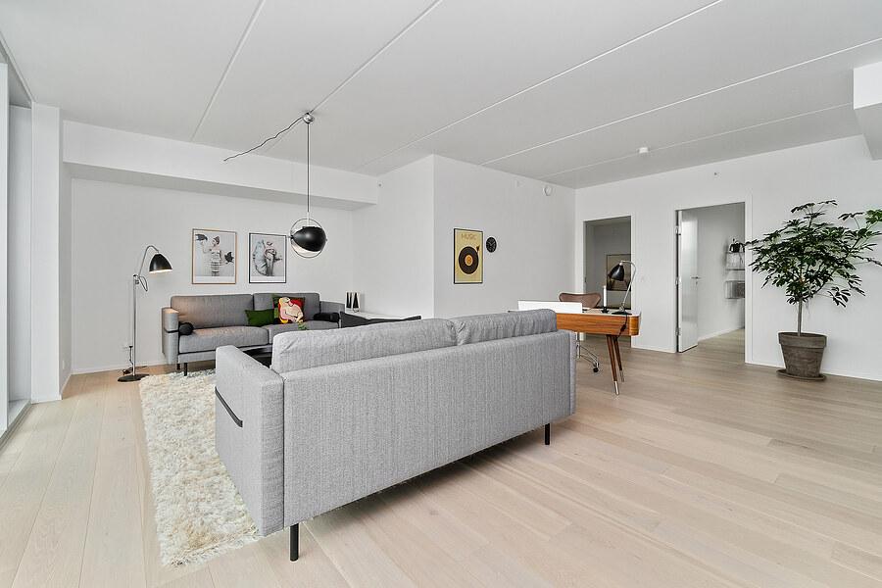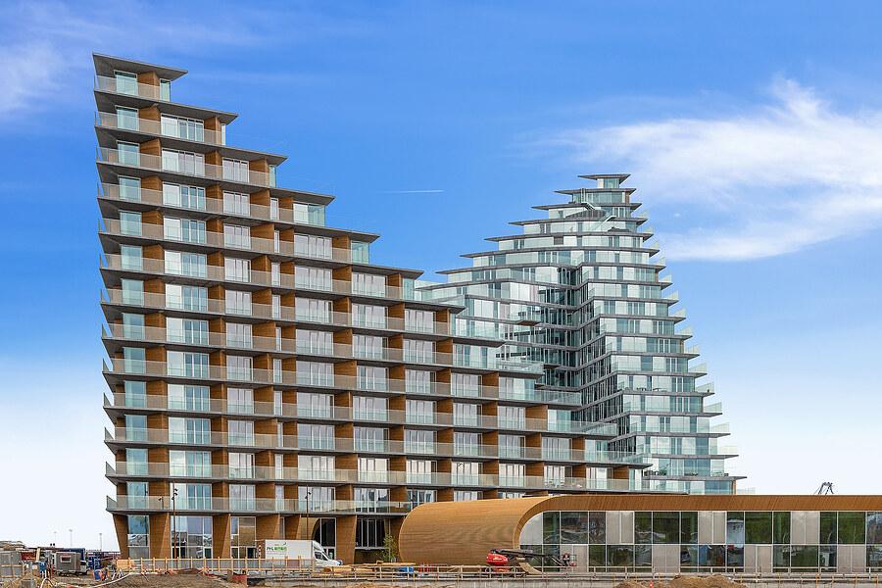AARhus - an architectural icon
A dynamic addition to the city skyline located at the tip of the man-made Aarhus Island, AARhus is a new development by BIG, Bjarke Ingles Group. A blend of courtyard buildings, row houses and towers coexist in one building to form an extraordinary shape. Each corner of the building peaks at various heights, providing the framework for the layered design. A stepped roofscape provides large, private terraces at different levels; a continuous balcony wraps around the building, with smaller balconies inside the courtyard to provide outdoor space for the residential units; and a courtyard acts a shared garden for all residents to grow vegetables, fruit trees and serves a space to host outdoor community events.
From the first floor upwards, all residential units are designed to make the most of natural light as well as the views of the water, harbour, and city. The apartments and townhouses have been fitted with our 185mm wide Oak Boulevard plank flooring, delivered pre-finished in either clear ultramatt lacquer or Nordic White ultramatt lacquer.
Contractors: MOE A/S + MT Højgaard + Wenge Gulve A/S
